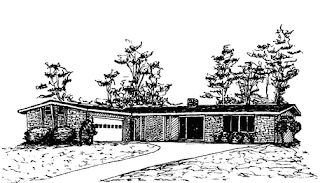 |
| P&H Realty Company, Inc. Catalog Page 2 |
The Original P&H Catalog Styles
When I originally sought to identify the various styles of architecture I used an original P&H Realty Company, Inc. catalog and basically numbered the models on the sheet as Phase 1 Style 1 - 6 (the implication was that at some point additional catalogs would be found that included the next phase and additional styles - at least that was my thinking at the time - I've decided to maintain phases as a separate category going forward since the same styles can be found in both Northcrest and the Phase 2 Northcrest East).
I've found little indication that P&H actually used those designations in regards to their catalog. I also think that they were used as examples of the "custom" homes that P&H offered to buyers, where a new homeowner could pick and choose from a list of features that could be put together when building a new Northcrest home after establishing a basic configuration. So in reality, the P&H catalog is more of an idea book with examples of styles and associated pricing, rather than a list of distinct types. This is further supported by some original owners telling me that the price they paid was much higher than what was shown in the catalog (something of a car salesman's trick of showing the base price in advertising then upselling features to increase the price of the sale - which makes a lot of sense when taking into account the two builder's history with car dealerships). So this is the initial list of styles I came up with - note that any of these styles can lean towards something contemporary/modern (generally with a lack of ornamentation) or more towards the traditional (usually through the addition of shutters and more traditional architectural elements like divided windows).
- P&H Custom Style 1
- P&H Custom Style 2
- P&H Custom Style 3
- P&H Custom Style 4
- P&H Custom Style 5
- P&H Custom Style 6
- Unique Northcrest Designs
- Not Classified
Additional Styles Identified by me
As I photographed more homes I started to notice repeats in styles, so I then attempted to group and categorize certain homes as new types - of course these are all colloquial to my perspective when viewing the homes from the street. I did my own pen-and-ink renderings to emulate the original catalog images to keep things a bit more consistent. Thus I came up with this list of "new" styles dropping the "P&H Custom" from the description as I wasn't sure if these designs were original to the firm or obtained elsewhere:
 |
| Style 7 - MCM |
 |
| Style 8 - the A-Frame - MCM |
 |
| Style 9 - "The El" - MCM |
 |
| Style 10 - "The Doublestack" - MCM |
 |
| Style 11 - Eichleresque |
Northcrest Historic District Project Types and Styles
When the Georgia State graduate group put together the package for submission for Historic status, they came up with a better way to categorize the architecture in Northcrest using two criteria.
Definitions from the HISTORIC DISTRICT INFORMATION FORM (HDIF) developed by the 2016 Georgia State Masters of Heritage Preservation Program involved in the Northcrest designation documentation.
 |
| Northcrest Historic District Building Types |
Northcrest Historic District Building Types
Houses from the first phases of the development are similar to one another, as they were derived from P&H plan books and brochures.
Examples include:
- 3506 Beachhill Drive, built 1965 seen as Figure 1 in P&H planbook.
- 3692 Northlake Drive, built 1965 seen as Figure 2 in P&H planbook.
- 3648 Eaglerock Drive, built 1960 seen as Figure 4 in P&H planbook.
- 3394 Lynnray Drive, built 1967 seen as Figure 5 in P&H planbook.
Building Types:
- Split-Level (376)
- Ranch (135)
- Two-Story Traditional (56)
- Split Foyer (19)
- A-Frame Split-Level (12)
 |
| Northcrest Historic District Architectural Styles |
Northcrest Historic District Building Styles
In Georgia, a building’s style is defined by the decorative elements that are applied to the exterior of the building in an intentional design or pattern that creates a specific visual effect. House style can also include proportions, scale, massing, symmetry or asymmetry and the relationship among parts such as solids and voids or height, depth, and width. The majority of the houses are of the Contemporary style. Other prominent styles include Eichleresque and Colonial Revival (MAP- Northcrest Neighborhood Architectural Styles).
Building Styles:
- Contemporary (436)
- Plain; No Academic Style (138)
- Colonial Revival (49)
- Eichleresque (19)
- Dutch Colonial Revival (9)
Note that each home has both a Building Type and Architectural Style.
Moving forward I intend to first add the Northcrest Historic District Types and Styles to my existing list of homes, and to then make it part of each home's description for the rest of the homes, soon to be added. So each home will have:
- NorthcrestModern Style (1-11 or possibly more)
- Building Type (list above)
- Building Style (list above)






No comments:
Post a Comment