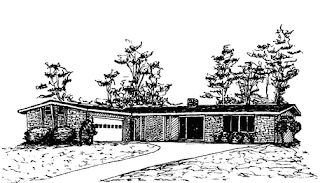 |
| Style 9 - "The El" - rendering by John Eaton |
This design is one of many "L" shaped Moderns in Northcrest. I find these really unusual and very representative of the Mid Century Modern style - most have french double-doors as the main entrance (solid panels originally) with one or two side lights. Other features include slab foundations, end-gable clerestory windows, a 90 degree garage instead of a carport, and an ornamental brick screenwall (this is often removed) from the front. I really like the way the builders situated these houses on their lots - this appears to have been a popular style among residents and is really a true "ranch" as there is only one floor level. Note that I call these "The El" because they appear "L" shaped from the front - in actuality on many examples the floorplan appears to be more like a "Z" when viewed from above.
I've entered one example through the front door and was greeted by an original stone wall with slate floors - beautiful! There are several variations - some have exposed beams in the gables and others have brick wedges - very cool!
Click here to view a list of P&H Style 9 homes in Northcrest
All other content, including images and editorial, is Copyright © 2004-2024 John Eaton and/or contributors unless otherwise stated. If there are any comments or objections, please contact John Eaton.






No comments:
Post a Comment